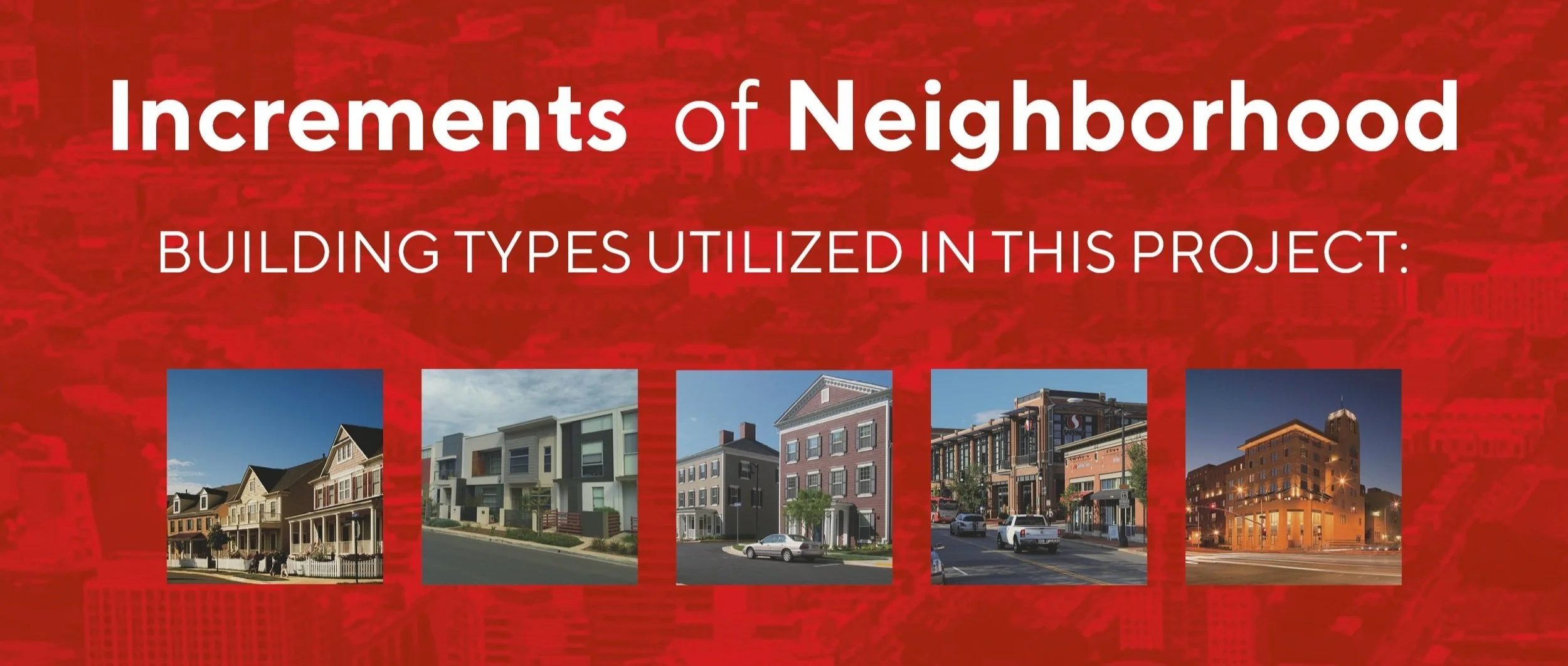
Williams Row
Cary, North Carolina
MULTI-FAMILY STACKED RESIDENTIAL
(ONE ½ OVER ONE ½)
24 ft wide units
10 Residential Units
1 four-story Owner’s Townhouse
14 Tuck-Under garage spaces
Entitlement, Concept, Schematic Design
ARCHITECT OF RECORD: Good Work Architects
Design Architect: ODE Studio
Client: Four Seas Holdings
BUILDING and MOBILITY TYPES
25’+ Wide Townhouses
Stacked Maisonettes
Pedestrian-Oriented Street Furniture
Bike Storage
On-Street Parking
Alley Loaded Garages/Spaces
Williams Row represents the initial phase of a thoughtfully planned development located on the western edge of Cary’s Town Center District. Strategically positioned at the southern end of the block, this project serves as a crucial transitional element between the larger commercial structures along Chatham Street and the established single-family residential neighborhood to the south.
This meticulously designed development comprises 10 rental units, a fee-simple townhouse intended for the owner’s mother, and tuck-under parking accommodating 12 vehicles. The residences are arranged in a stacked configuration behind elegantly scaled townhouse facades, presenting the appearance of six distinct townhomes. Each unit benefits from at-grade parking, accessed via a mid-block service alley to maintain both functionality and urban cohesion. Every unit features a covered garage and a dedicated front door facing the street, reinforcing a sense of individual identity and residential value.
Designed within a three-story framework, the stacked units can be constructed under the International Residential Code (IRC), offering a significant cost advantage—estimated at 15%-25% savings compared to multifamily projects built under the International Building Code (IBC). This approach ensures affordability while maintaining high-quality construction standards.
The façade design achieves a dynamic yet harmonious aesthetic through a balanced interplay of mirrored facades and alternating bay window heights, creating a visually engaging rhythm along the street.
Williams Row exemplifies a sensitive, context-driven approach to urban infill, seamlessly integrating residential and commercial scales while enhancing the architectural character of Cary’s evolving Town Center District. This development not only contributes to the area's architectural landscape but also fosters a vibrant and livable urban environment.








