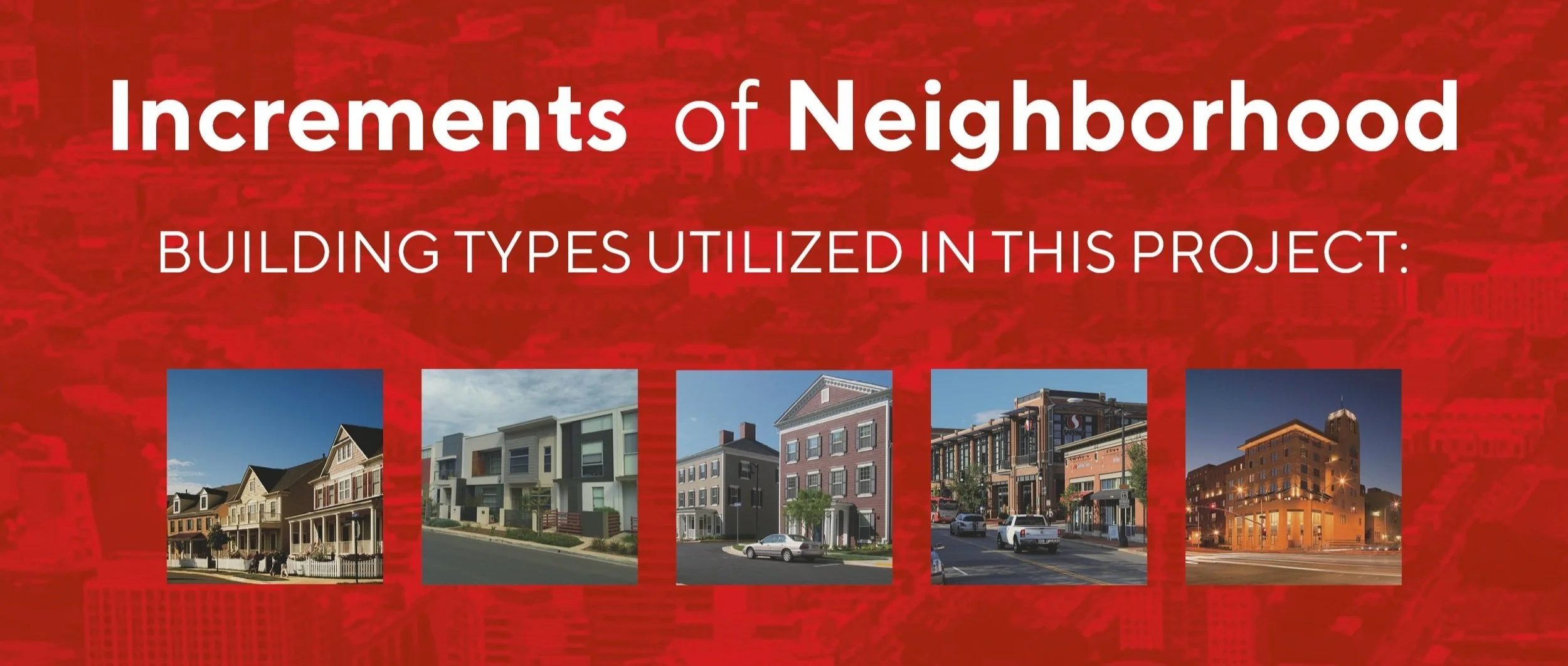
The Swift at Petworth
WASHINGTON, DC
MULTI-FAMILY RESIDENTIAL OVER RETAIL
220 residential units
2 level, 180 space parking garage
63,000 sf Safeway replacement store
Programming, Entitlement, Schematic Design, Design Development, Construction Documents
ARCHITECT OF RECORD: Torti Gallas + Partners
Store Architect: Rounds VanDuzer Architects
Client: Duball and Safeway
BUILDING and MOBILITY TYPES
Podium IBC Type III Mixed-Use Residential
Pedestrian-Oriented Street Furniture
Bike Storage
On-Street Parking
Alley Loaded Garages/Spaces
Underground Parking
Car Share
Bus Transit
The Swift at Petworth is a transformative development that replaced an out-of-date Safeway with a modern grocery store and 220 mixed-income apartments in the vibrant and evolving Petworth neighborhood of Washington, D.C. Designed by Brian O’Looney with Alex Dickson and Lester Escobal during their time at Torti Gallas, the project exemplifies a commitment to urban design and community integration.
The new Safeway, significantly larger and positioned directly along Georgia Avenue, eliminates the former setback and parking lot frontage to align with the facades of adjacent buildings, enhancing walkability and reinforcing the urban fabric. Above the grocery store, five stories of thoughtfully designed apartments offer efficient unit layouts that maximize natural light, with modern kitchens featuring appliances and appointments that are the state-of-the-art for urban living today.
Residents benefit from a range of amenities, including a Club Room, Fitness Room, and a rooftop deck offering sweeping views of the city. Sustainability was a key focus, with stormwater management integrated through a Green Roof, contributing to the building's LEED Silver Certification.
Conveniently located near the Petworth Metro Station and anchored by the new ground floor Safeway, The Swift at Petworth, the first high-rise wood building on the east coast of the United States, provides a model of mixed-use, transit-oriented development that supports the neighborhood’s continued growth while offering modern, sustainable living spaces for its residents.
As Principal-in-Charge, Brian developed and refined the project design, guiding the entitlement through community outreach and a one-meeting public approval. He managed all facets of the architectural process, acting as the key point of contact between the design team, client, store architect and construction partners. In addition to traditional principal-in-charge responsibilities, he prioritized aligning design choices with the client’s pro forma, ensuring the project maintained both architectural integrity and financial feasibility at every stage of development. Alex guided the design documentation during the Contract Documentation phase, while Lester acted as a project designer for aspects of the façades including the detailed entrance canopies.









