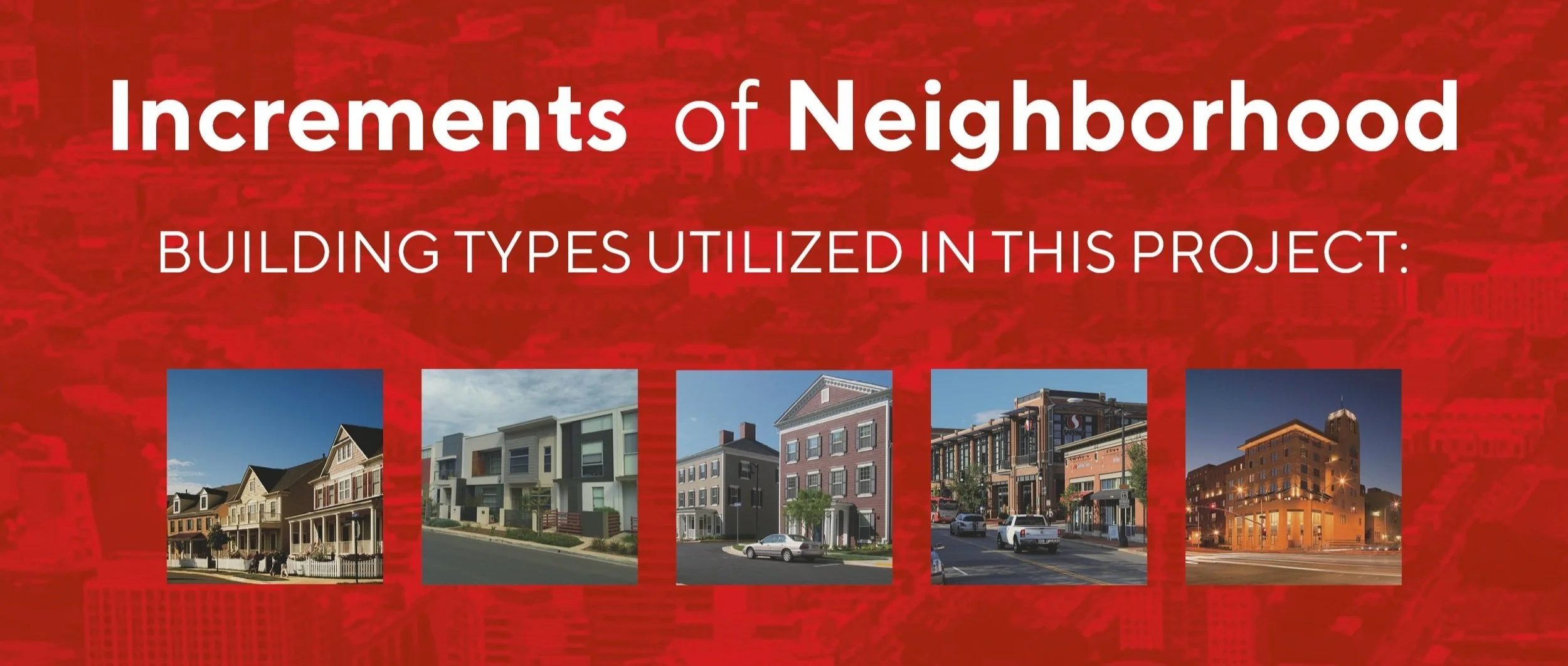
The Pier
JERSEY CITY, NEW JERSEY
MULTI-FAMILY RESIDENTIAL
297 Residential Units
88 Parking Spaces
Architectural Design, Construction Documents, Construction Administration
ARCHITECT OF RECORD: RTKL
Client: Lincoln Properties
BUILDING and MOBILITY TYPES
Block/Post/Frame and Plank Urban Blocks
Pedestrian-Oriented Street Furniture
Bike Storage
Screened Parking
Extending 1,000 feet into the Hudson River, The Pier redefines waterfront living with its striking architectural presence and unparalleled views of the Manhattan skyline. Designed with a sleek nautical-inspired aesthetic, this 800-foot-long structure consists of four interlocking components, crowned by a state-of-the-art fitness and amenities center.
As Project Team Designer at RTKL, Escobal played a key role in shaping The Pier’s innovative design, which seamlessly integrates steel and concrete plank construction to achieve both durability and modern elegance. The residences, ranging from 625 to 1,130 square feet, are meticulously designed to offer both comfort and sophistication, with nearly every unit featuring breathtaking water and city views.
A rooftop terrace provides a serene retreat with panoramic vistas up and down the Hudson, while a public waterfront promenade enhances connectivity and pedestrian engagement, fostering a vibrant and inviting community. Adding to its appeal, The Pier offers direct access to water taxi service, ensuring effortless commutes to Manhattan and blending urban convenience with the tranquility of waterfront living.
As a member of the project design team, Lester assisted with construction documentation, coordinating building structure, and served as the project architect lead construction observation team member.
With its bold design and thoughtfully curated spaces, The Pier stands as a testament to refined urban living at the water’s edge.






