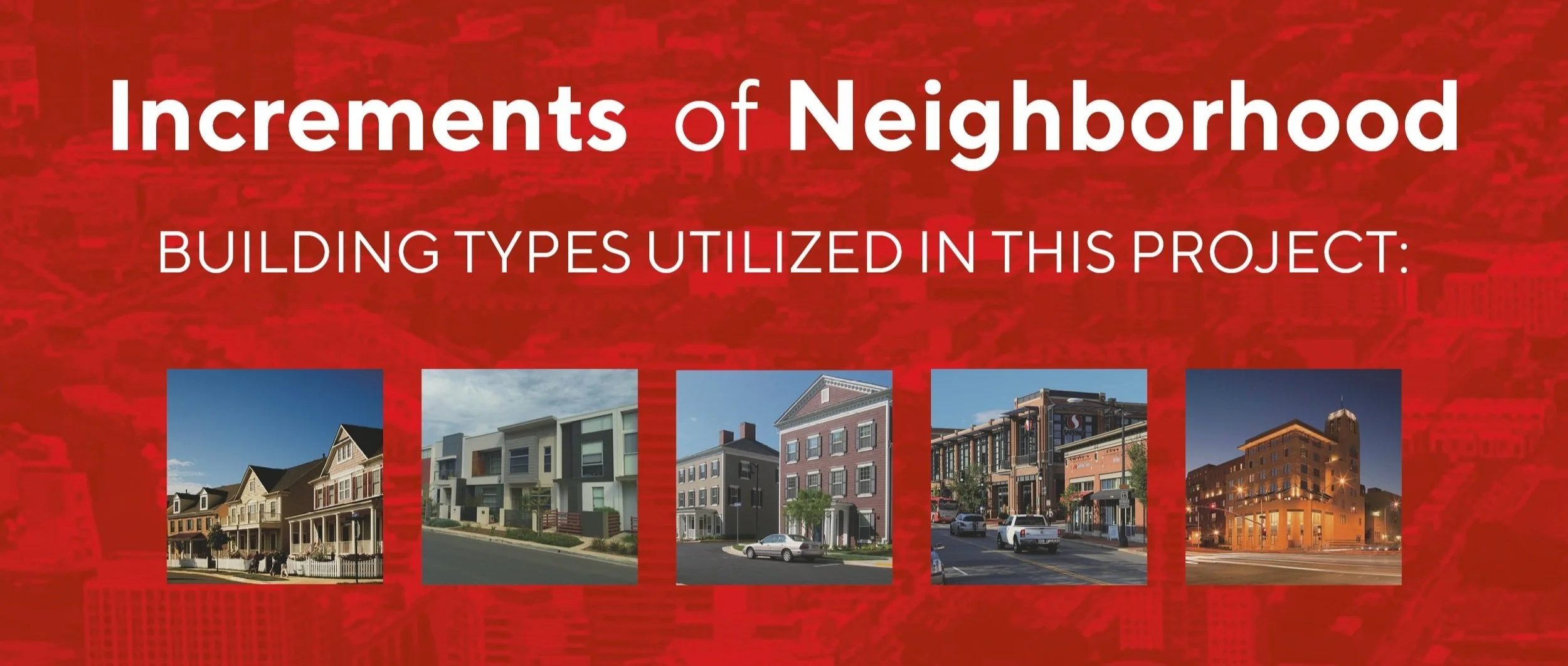
The Andover
WASHINGTON, DC
MULTI-FAMILY RESIDENTIAL
12 stories
171 Residential Units
205 parking spaces
Architectural Design, Community / Stakeholder Meetings, Design Development, Construction Documentation, Construction Implementation
Architect: WDG ArchitectsClient: LCOR
BUILDING and MOBILITY TYPES
High-Rise Urban Blocks
Pedestrian-Oriented Street Furniture
Bike Storage
On-Street Parking
Underground Parking
Bus Transit
Andover House, a 12-story high-rise at 14th & N Streets NW, rises behind Thomas Circle on a site once occupied by an underutilized parking lot for the adjacent National City Christian Church, designed by John Russell Pope. While at WDG Architects, Alex Dickson served as Senior Designer on the project.
Working in close collaboration with DC’s Historic Preservation staff, the design team ensured that Andover House complemented its historic surroundings. Drawing inspiration from Washington’s classic apartment buildings, the structure features traditional brick and masonry, allowing it to blend seamlessly with nearby historic architecture while serving as a respectful backdrop to the church.
To soften its presence, the top two floors step back, reducing the building’s visual impact and creating private terraces for duplex residences. Thoughtfully designed to enhance the urban landscape, Andover House offers modern living while preserving the architectural integrity of the neighborhood.





