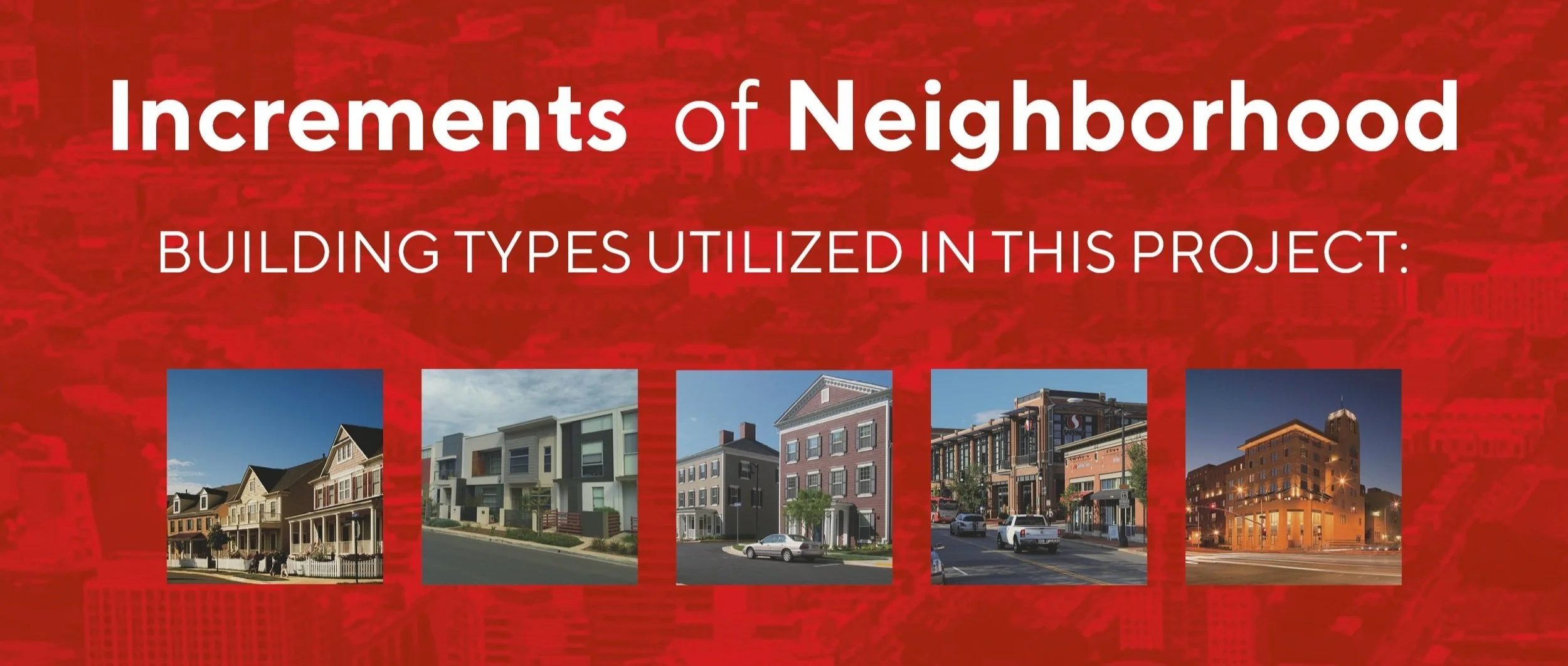
Sugar Hill Hamlet
New Albany, Ohio
Single-Family, Townhouses and Multi-Family Flats in a Mixed-Use Community Development
27 Single-family homes
128 townhomes
40 multi-family units
52,500 square feet commercial space
Architects for Entitlement Effort:
Subarea1 Architect: Torti Gallas and Partners
Subarea2NW Architect: Fischer Homes
Subarea2NE Architect: Pulte Homes
Subarea 2S Architect: Archall
Subarea3 Architect: Old World Homes
Town Architect: Torti Gallas and Partners
Author of Pattern Book: Torti Gallas and Partners
Client: Steiner + Associates
Building and Mobility Types:
Center Hall Homes
Corner Homes
Outbuildings
20’ Townhouses
22’ Townhouses
25’ Townhouses
Duplex Townhouses
Tuck-under Townhouses
Corridor Multi-family Residential
Food Truck, Pop-up and Temporary Retail
Pad Sites
Single-story In-line Commercial Buildings
Office over Retail – Stick
Office over Retail – Bar Joist
Live-Work Unit
The Hamlet at Sugar Run is a compact, walkable neighborhood that blends nature, parks, retail, restaurants, and multiple types of housing options. Designed as a “park-once” community, it prioritizes pedestrian movement, allowing seamless access to homes, green spaces, and local conveniences like cafés, daycare, and the Sugar Run nature preserve.
A network of slow streets, bike paths, alleys, and trails enhances mobility and placemaking, fostering active edges and leisurely promenades. Public spaces are framed by buildings, with commercial frontages featuring frequent entrances for a human-scaled streetscape.
Architecturally, The Hamlet respects New Albany with a restrained material palette, simple detailing, and harmonious building proportions. Sugar Run Creek serves as the central spine, linking parks and pathways to create an engaging, ever-changing walking experience—perfect for a daily stroll or a scenic walk with a dog.








