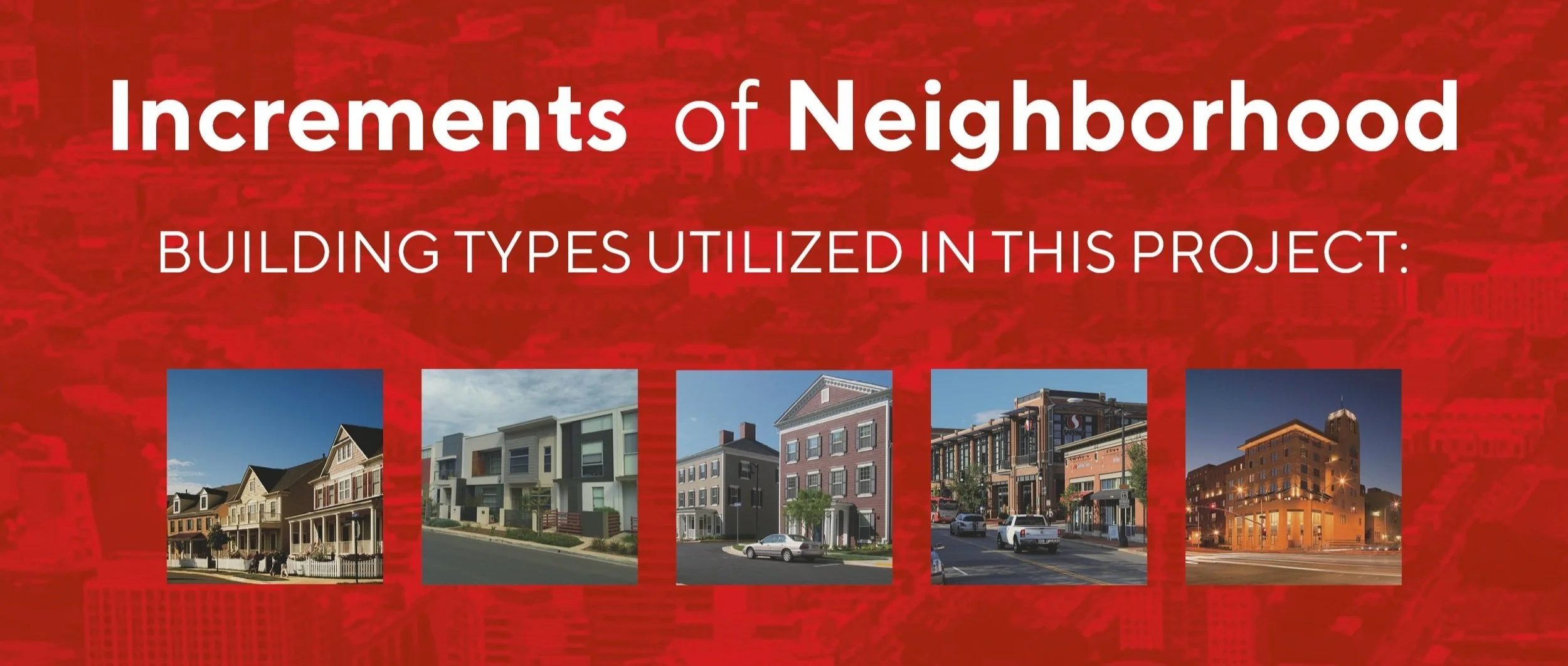
Southlake Town Square
SOUTHLAKE, TEXAS
MASTER PLAN: REGIONAL SHOPPING DISTRICT
135-acre master plan
555,000 SF of retail
26,000 SF of office space
250 hotel rooms
3,200 theater seats
townhouse residential
Master planning, Programming, Entitlement, Architectural Design
ARCHITECT OF RECORD PHASE 1:
Urban Architecture (now The Beck Group)
Design Architect: David M. Schwarz Architectural Services with Bowie Gridley Architects and Weinstein Associates Architects.
ARCHITECT OF RECORD PHASE 2:
Bowie Gridley Architects
Design Architect: David M. Schwarz Architectural Services and Bowie Gridley Architects
ARCHITECTECT OF RECORD
Client: Copper & Stebbins
BUILDING & MOBILITY TYPES
Mansion House
Corner Lot
25’ Wide Townhouses
English Basement Townhouses
Corridor Multi-family Residential
Podium IBC Type V Mixed-Use Residential
Food Truck, Pop-up and Temporary Retail
Pad Site Restaurants made Walkable
Single Story In-line Commercial Buildings
Office over Retail – Bar Joist
Urban Cinema
Conventional Office Buildings
Post Office
Library
Preschool
City Hall
Courthouse
Pedestrian-Oriented Street Furniture
Bike Storage
On-Street Parking
Alley Loaded Garages/Spaces
Screened Parking Lots
Stacked Parking Trays
Screened Parking Garages
Conventional Parking Garage with Exposed Facades
Southlake Town Square is a meticulously planned 140-acre town center that integrates retail, office spaces, residential apartments, and civic buildings into a vibrant, pedestrian-friendly environment. With a total planned area of 3.2 million square feet, the development has become a premier destination for suburban residents seeking an urban experience in the heart of North Texas. The master plan and the majority of the downtown buildings were designed by David M. Schwarz Architects (DMSAS). While at DMSAS, Brian O’Looney assisted with the preparation and entitlement of the masterplan, was a part of the team of designers that advanced the design for the 2-story steel bar-joist mixed-use building type that is the basis of the neighborhood design, and both Brian and Alex contributed to the design work of downtown facades.
Southlake Town Square is distinguished by its carefully detailed traditional architecture, which fosters a strong sense of community and belonging. Unlike conventional suburban developments, Southlake prioritizes walkability and human-scale design, ensuring that streets and public spaces are engaging and accessible.
Key design strategies include:
Liner retail and office blocks over retail that strategically wrap around surface parking lots, shielding them from street views.
Office lobbies are carefully positioned throughout blocks and designed as open breezeways, providing mid-block pedestrian access between streets and parking areas.
The architectural character of Southlake Town Square draws inspiration from the historic main streets of Texas towns. The 25-foot structural bay system allowed for breaking down long building blocks into smaller, human-scaled facades, enhancing the pedestrian experience. Each building was designed as a unique entity, incorporating a rich palette of architectural elements such as:
Bays, towers, and turrets to add visual interest and variety.
Diverse roofing styles and corbelling to create a sense of history and authenticity.
By blending traditional design principles with modern urban planning, Southlake Town Square successfully creates a timeless and cohesive downtown environment that encourages community interaction while maintaining a strong retail and business presence.













