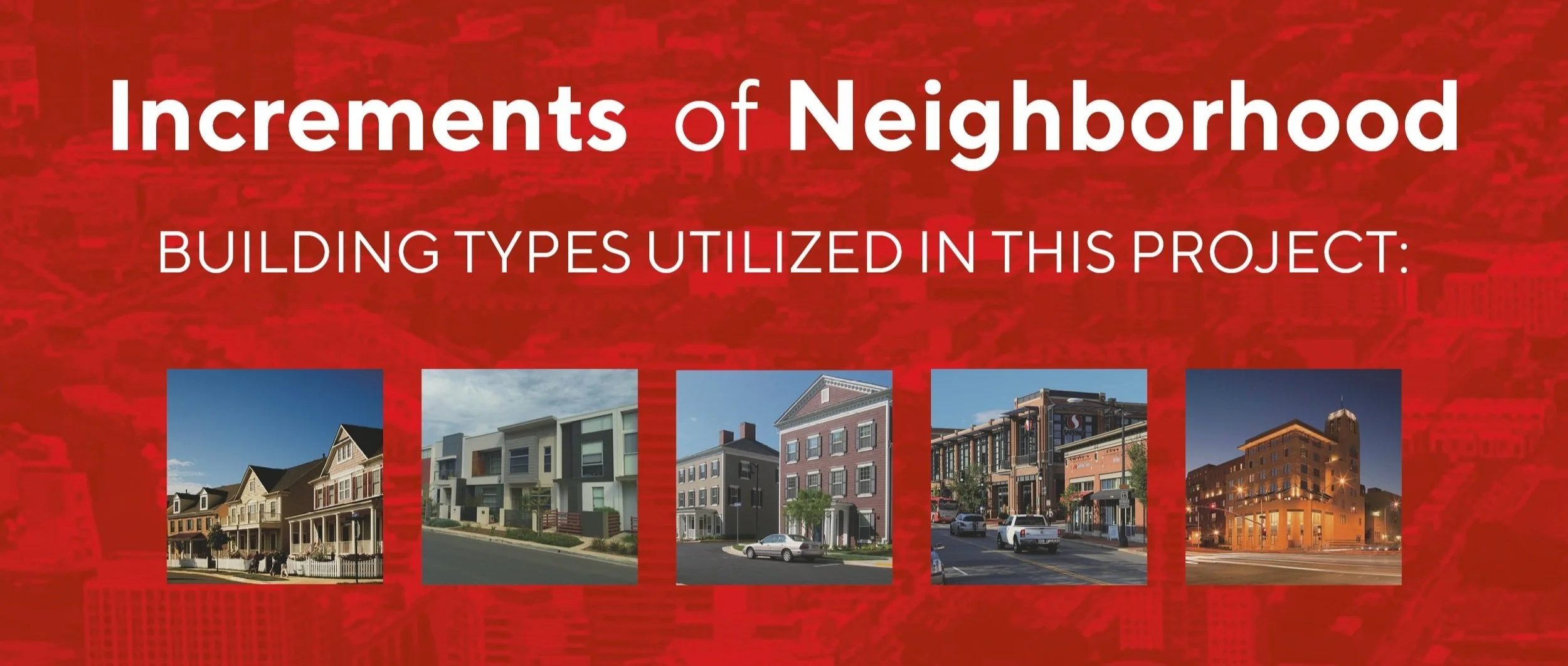
Somerville Station
Somerville, NJ
NEIGHBORHOOD ANCHORED BY TRANSIT STATION, MULTI-FAMILY RESIDENTIAL OVER RETAIL
Project incorporates existing Train Station
Borough Council Meeting Chambers
Flexible Community Meeting Spaces
Voting Precinct Center
530 Total Units:
5 Live-Work Units
78 Stacked For-Sale Housing - (156 units)
369 Rental Housing Units
Transit Commuter Parking Garage
Co-working Office Space
4000SF Retail
Developer Competition, Masterplanning, Programming, Entitlement, Schematic Design, Design Development, Construction Documents, Construction Implementation
ARCHITECT OF RECORD: Torti Gallas + Partners
Client: Avalon Bay, Somerset
BUILDING & MOBILITY TYPES
Stacked Maisonettes
Podium IBC Type V Mixed-Use Residential
Texas Wrap/Donut Residential
Live-Work Units
City Hall Council Chambers
Pedestrian-Oriented Street Furniture
Bike Storage
On-Street Parking
Alley Loaded Garages/Spaces
Conventional Parking Garage with Exposed Facades
Screened Parking GaragesScreened Parking Lots
Car Share
Taxi/Jitney/Car Service
Shuttle Bus
Bus Transit
Commuter Rail
Multi-Modal Transit Station
Somerville Station, located in northern New Jersey, is a premier example of Transit-Oriented Development (TOD), seamlessly blending urban living with accessibility and community-focused design. This thoughtfully planned neighborhood connects residents to downtown Somerville and New York City via NJ Transit’s network, fostering convenience and walkability. Brian O’Looney led this neighborhood design as partner-in-charge and lead designer at Torti Gallas & Partners, both for the overall masterplanning and then, for a subsequent client, for the multi-family building development.
The development integrates directly with the Somerville Train Station, incorporating a pre-existing pedestrian tunnel which provides safe access under the railroad tracks, enhancing connectivity for the broader downtown core of Somerville.
At the core of the development lies Somerville Civic Center Square, a central public space designed to serve as a transit arrival plaza and community hub. Framed by apartment buildings, live-work retail, co-working spaces and the leasing office, the square invites commuters, residents, and visitors with its tree-lined streets, wider sidewalks, and vibrant retail with outdoor seating. Inspired by historical precedents like Forest Hills Station Square in Queens, NY, and Lake Forest Station Plaza in Illinois, Civic Center Square embodies timeless principles of great public places, offering green space and a welcoming pedestrian realm.
The architecture reflects Somerville’s rich heritage, blending modern design with historical character. The buildings incorporate intricate courtyards, rooftop decks, and stepped massing, transitioning from three-story buildings near existing structures to four-story buildings at the development’s core. Distinct façade identities echo the cadence of downtown’s urban fabric, ensuring the new neighborhood feels both complementary and authentic.
Avalon Somerville Station, the multifamily project within the overall masterplan, offers a wealth of amenities, creating a sense of tranquility and connection for residents. Highlights include:
A pool, multiple fitness centers, dog park, and numerous courtyards with grilling stations.
Work and collaboration spaces, gathering areas, and club rooms.
Rooftop decks overlooking community events and celebrations in downtown Somerville.
The development also incorporates public spaces such as Borough Council Chambers for all residents of the jurisdiction, retail spaces, and opportunities for small businesses, enriching the experience for both residents and the broader community. Somerville Station demonstrates how thoughtful design, transit connectivity, and community-oriented planning can transform an area into a vibrant and sustainable neighborhood that fosters both urban convenience and a sense of belonging.
Working for the land developer as lead design partner, Brian developed and refined the masterplan, and guided the entitlement through a one-meeting public approval. As lead design partner for the multifamily building developer, he established and refined the project design, and managed all facets of the architectural process, acting as the key point of contact between the design team, client, and construction partners. In addition to traditional project management responsibilities, he prioritized aligning design choices with the client’s pro forma, ensuring the project maintained both architectural integrity and financial feasibility at every stage of development.












