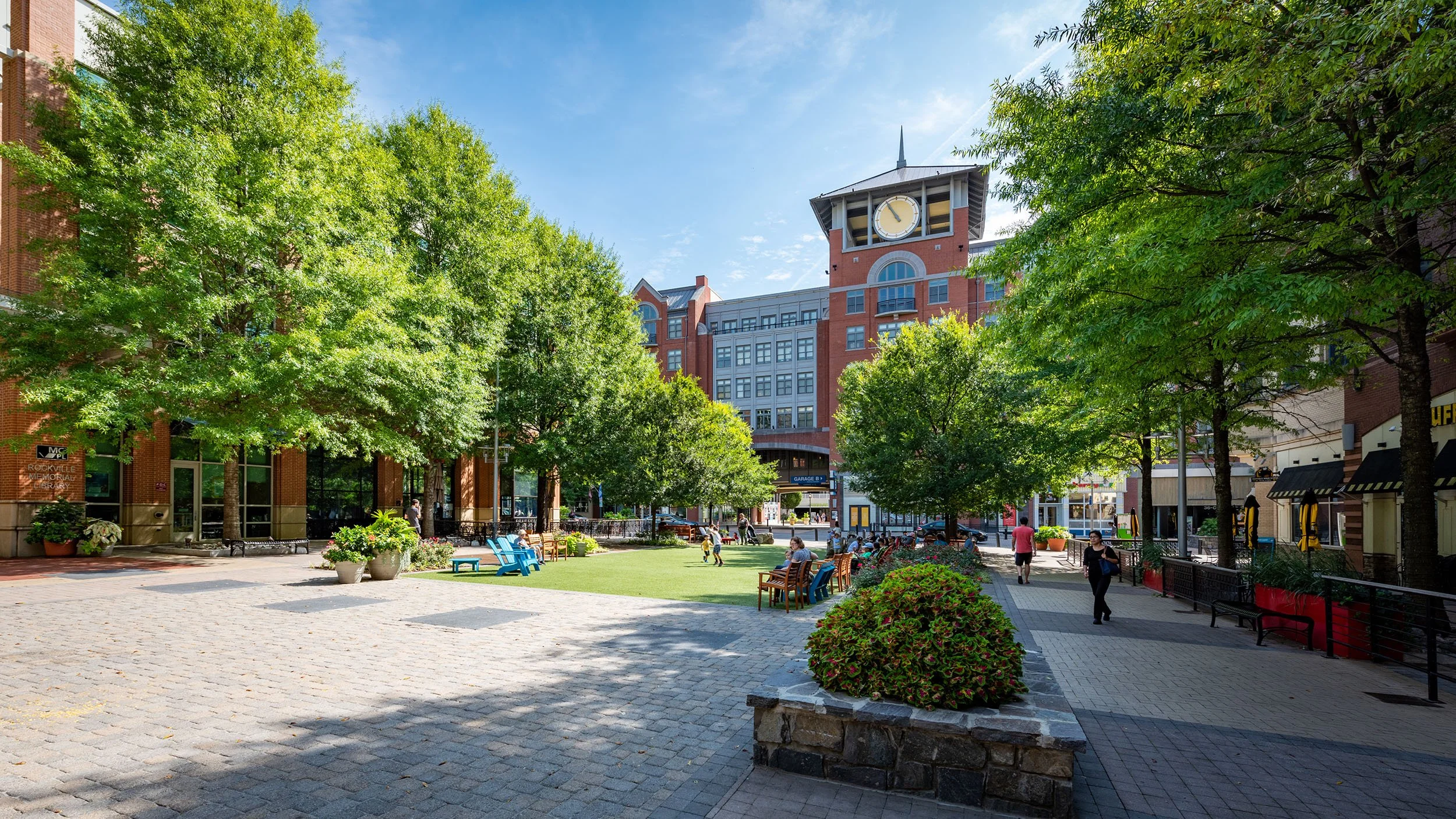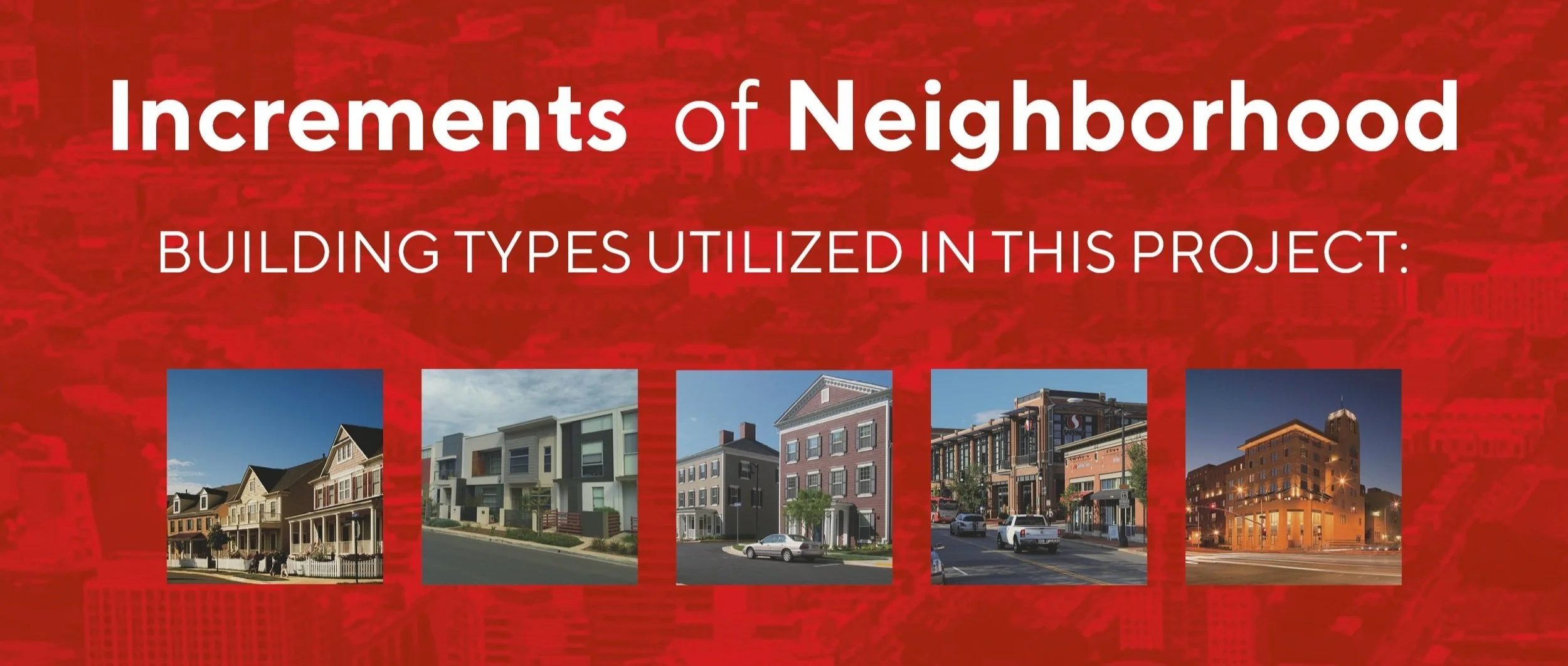
Rockville Town Square
ROCKVILLE, MARYLAND
MIXED USE TOWN CENTER
644 Residential Units180,000 sf Retail5 garages (above and below grade)1,400 parking spaces
Schematic Design, Design Development, Construction Documents, Construction Implementation
ARCHITECT OF RECORD: WDG Architecture
Masterplan: Street-Works Studio
Client: RD Rockville & Federal Realty in partnership with Danac Corporation, the City of Rockville, Montgomery County, and the State of Maryland.
BUILDING and MOBILITY TYPES
Podium IBC Type III Mixed-Use Residential
Texas Wrap/Donut Residential
Conventional Urban Office Buildings
Open Market Shed
Library
Pedestrian-Oriented Street Furniture
Bike Storage
On-Street Parking
Screened Parking Lots
Conventional Parking Garage with Exposed FacadesScreened Parking Garages
Car Share
Taxi/Jitney/Car Service
Shuttle Bus
Bus Transit
As a key component of Rockville’s broader revitalization efforts, Rockville Town Square replaced an out-of-date mall with a vibrant community core. Led by a public-private partnership, the project sought to address the city’s challenges, including a failed shopping mall, declining retail economy, and a shortage of multifamily housing.
At WDG Architecture, Alex Dickson served as Senior Designer, helping shape a walkable, community-centered town square. The design prioritized public gathering spaces, fostering an environment for open-air events and social interaction. Careful planning ensured the development respected historic buildings, integrating them seamlessly into the existing urban fabric.
Rockville Town Square is a high-density transit-oriented project that incorporates 675,000 square feet of retail and residential into five mixed-use buildings surrounding a large public green. The project includes a public library, a business innovation center, a Metropolitan Center for the Visual Arts, shops and restaurants, a grocery, a drug store, and more than 600 residential units.
Guided by architectural principles of hierarchy, building increment, and wide access, the project drew inspiration from both local and global urban precedents, embracing the timeless appeal of traditional main streets and town squares. The result is a dynamic, pedestrian-friendly hub that revitalizes Rockville’s retail and residential landscape while reinforcing its sense of place.
As Senior Designer at WDG Architecture, Alex Dickson was in charge of developing the exterior design for all the four mixed-use residential buildings for the project team.










