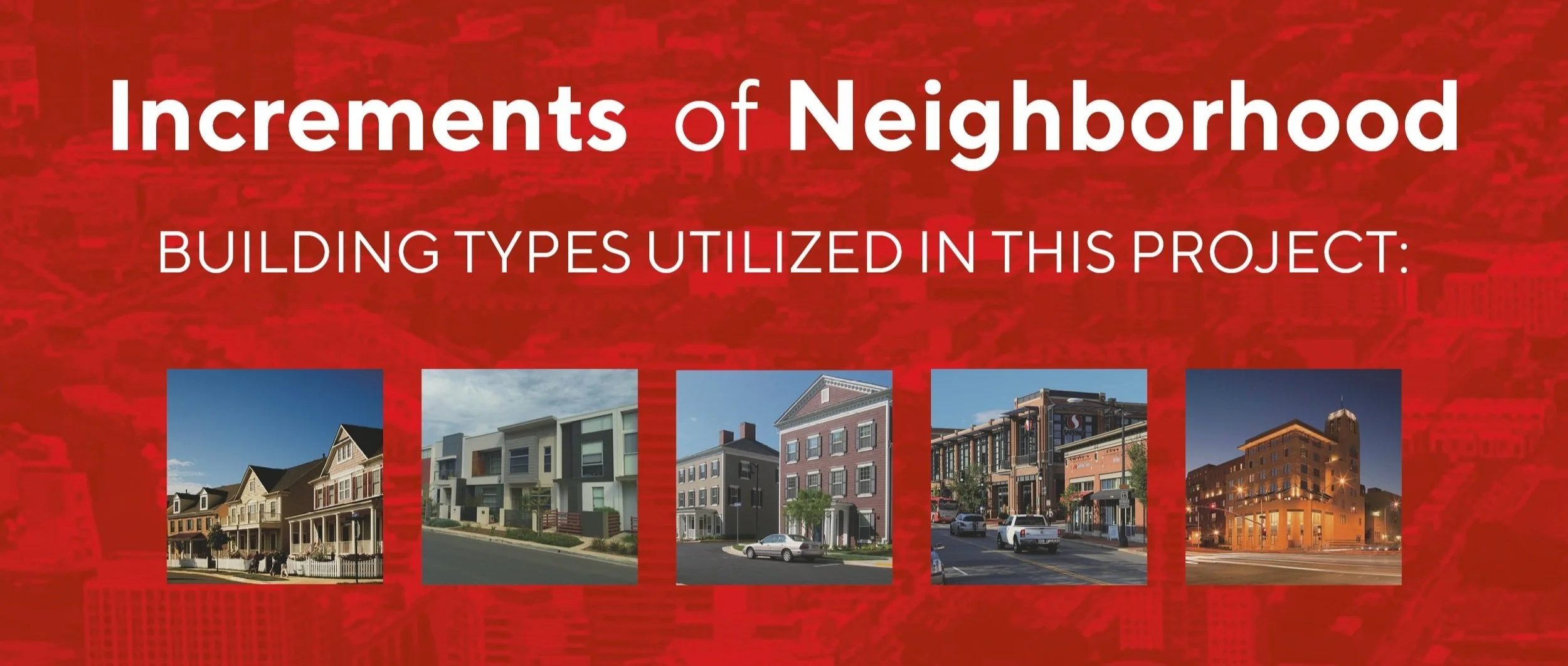
Pearson Square
FALLS CHURCH, VIRGINIA
MIXED USE MULTI-FAMILY RESIDENTIAL
542,000 sf
230 rental units
19,250 sf ground level retail space
420 underground parking spaces
Architectural Design, Community / Stakeholder Meetings, Design Development, Construction Documentation, Construction Implementation
ARCHITECT OF RECORD: WDG Architecture
Client: Atlantic Realty, Carr Enterprises
BUILDING and MOBILITY TYPES
Podium IBC Type III Mixed-Use Residential
Pedestrian-Oriented Street Furniture
Bike Storage
On-Street Parking
Screened and Underground Parking
Located in the heart of Falls Church, Pearson Square stands as one of the first large-scale multi-family developments in this close-in DC suburb. Designed by Alex Dickson during her time at WDG Architecture, the project thoughtfully transforms a historic duckpin bowling venue into a dynamic mixed-use community. Blending residential, retail, arts spaces, and underground parking, Pearson Square integrates modern urban living while maintaining a connection to the site's history.
The building’s facades were thoughtfully designed in massing, materials and details to reference the history of the site, reflect the architecture of expanding historic downtown, and address the single-family neighborhood at the rear of the property. At the street, the building’s mass is broken down with a variety of facades inspired by the architectural history of the town while seamlessly absorbing the stepping down of buildings floor plates with the topography.
Brick and stone elements extend to the rear, ensuring high-quality design continuity for neighboring residences, while generous courtyard spaces create an open, inviting environment for residents. Pearson Square successfully bridges past and present, offering a vibrant, well-integrated space that enriches the fabric of Falls Church.









