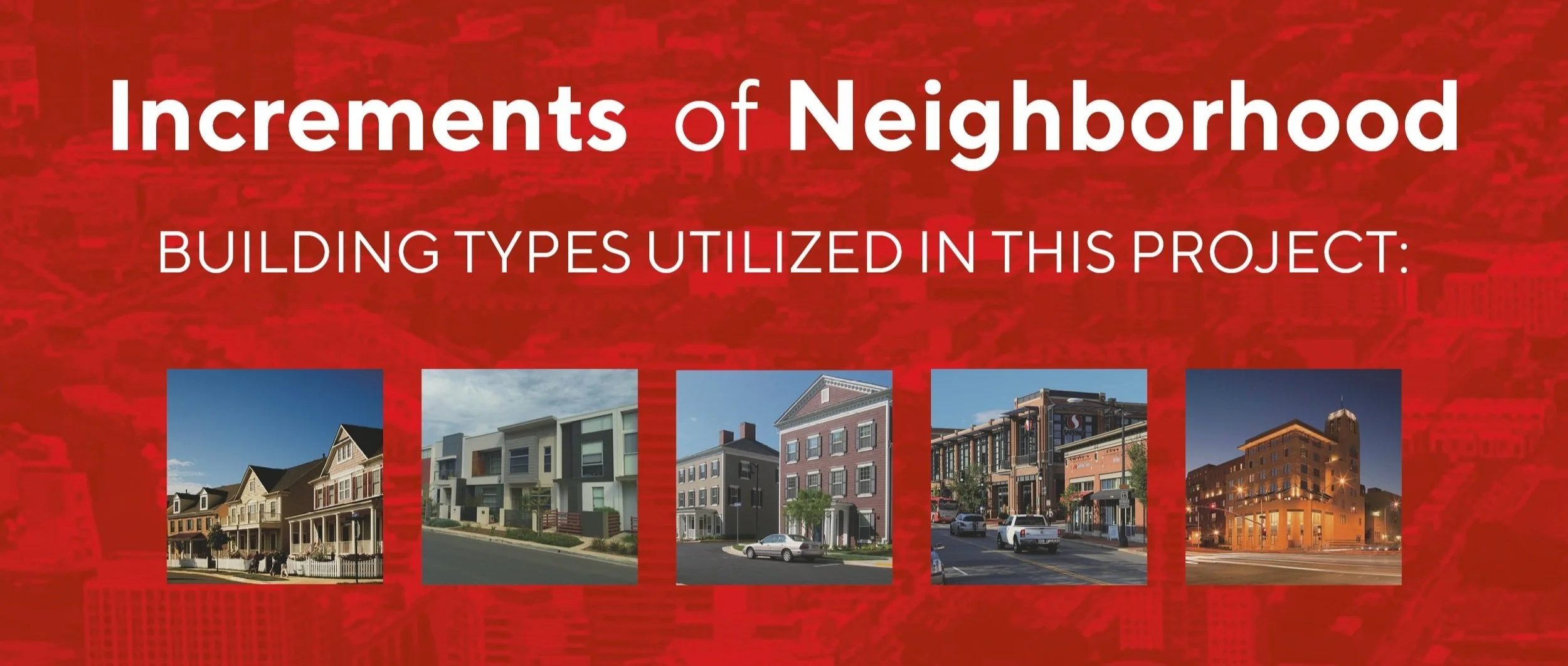
Parker Square
FLOWERMOUND, TEXAS
NEIGHBORHOOD MIXED USE SHOPPING DISTRICT
24-acre master plan
350,000 SF
Master planning, Programming, Entitlement, Architectural Design
ARCHITECT OF RECORD: Five Star Development
Design Architect: David M. Schwarz Architects
Client : Five Star Development
BUILDING and MOBILITY TYPES
Food Truck, Pop-up and Temporary Retail
Office over Retail – Bar Joist
Conventional Office Buildings
Civic Offices
Pedestrian-Oriented Street Furniture
On-Street Parking
Screened Parking Lots
Parker Square introduces a sense of place and identity to a suburban area previously lacking a defined community core. Through traditional planning principles and eclectic regional architecture, the development creates a vibrant, pedestrian-friendly town center.
Under the guidance of David Schwarz and Michael Swartz at David Schwarz Architects, O’Looney assisted in the Masterplan’s preparation, while Dickson and O’Looney contributed to the design of facades facing the central green. The 24-acre site accommodates 350,000 square feet of mixed-use space, including retail, office space, other service businesses, and a fitness facility. At its heart, a centering town green—framed by two perpendicular streets extending from Cross Timbers Road—features landscaped lawns, tree canopies, and a prominent bandstand.
Flanking the park, two-story storefront buildings, developed simultaneously with those at Southlake Town Square, incorporate articulated corner elements, reflecting traditional Texan town development in a range of architectural styles. The design team worked collaboratively on individual facades, ensuring a rich architectural dialogue throughout the project. As a neighborhood center, the grid increment established for the buildings at Parker Square was 20’, as opposed to the 25’ increment utilized at the more regional destination of Southlake Town Square, allowing for a more appropriate small-town feel at Parker Square.
A key early decision was to limit the architectural palette to brick with cast stone detailing, allowing for a cohesive yet diverse expression of materiality. Through intensive research of historic commercial architecture, the team explored brick corbelling, varied bond patterns, and polychrome detailing, resulting in a project that is timeless, textured, and deeply rooted in regional architectural heritage.
While working on a team at David Schwarz Architects, Brian O’Looney assisted the preparation of the Masterplan, and devised the building types used to frame the place. Alex Dickson and Brian O’Looney contributed to the design work of facades facing the central green.











