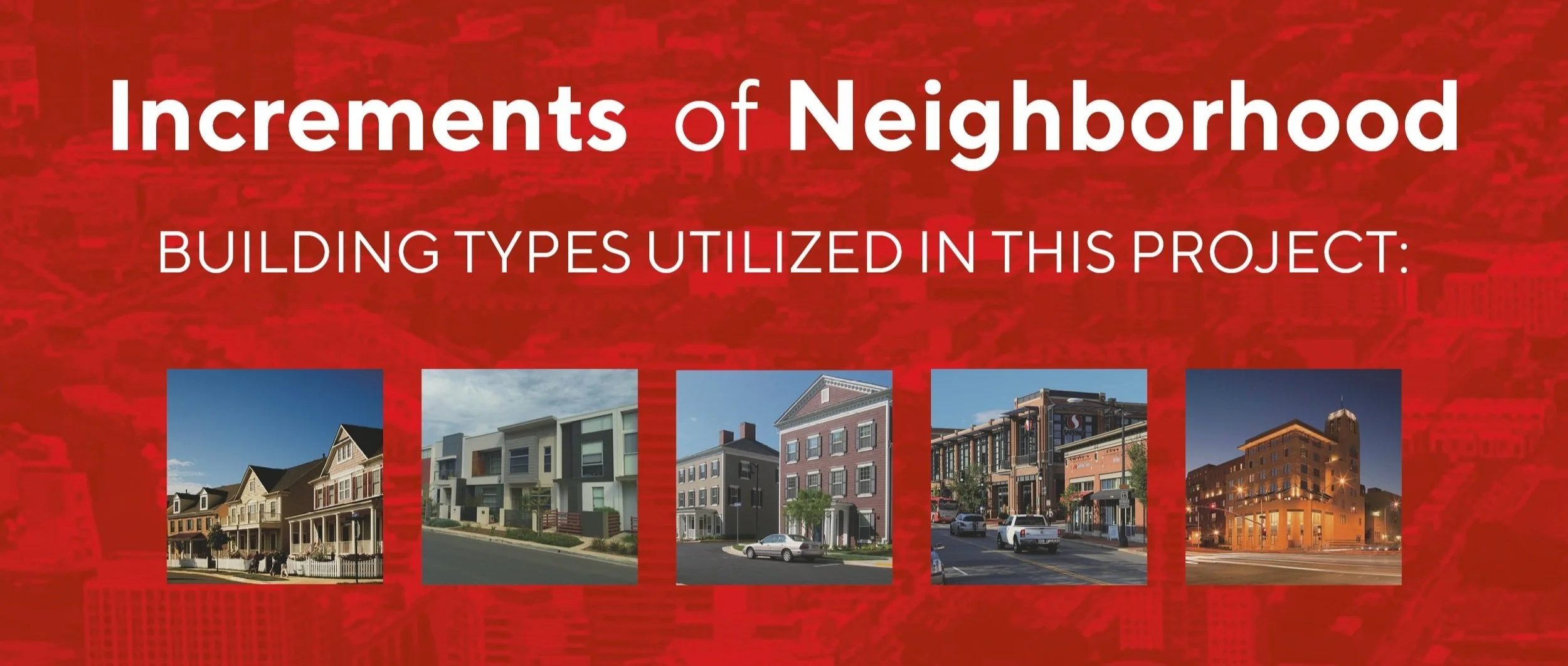
Metropole
WASHINGTON, DC
MIXED USE MUTLI-FAMILY RESIDENTIAL OVER RETAIL
22,000 commercial sf
90 Condominium Units
Programming, Architectural Design, Unit Design, Construction Documents
PROJECT TEAM
Architect: RTKL
Client: Metropolis
BUILDING and MOBILITY TYPES
High-Rise Urban Blocks
Pedestrian-Oriented Street Furniture
Bike Storage
Bike Share
On-Street Parking
Underground Parking
Bus Transit
The Metropole is a dynamic condominium development in downtown DC, thoughtfully designed to engage with its surroundings. While at RTKL, Lester Escobal served as Project Team Designer, helping shape a building that seamlessly integrates contemporary design with the historic fabric of its community.
The Metropole’s articulated façades reflect the character of the neighborhood, with the P Street NW elevation continuing the rhythmic patterns of the streetscape, while the 15th Street NW façade scales down to complement the adjacent rowhouses. Inside, the residences take inspiration from European urban living, featuring modern, loft-style spaces that emphasize openness and flexibility.
At street level, a mix of retail spaces—including below-grade commercial offerings—enhances the vibrant Logan Circle neighborhood, further enriching its diverse and lively streetscape. Through thoughtful design and contextual sensitivity, The Metropole balances modernity with tradition, contributing to the evolving urban landscape of Washington, DC.
As a member of the project design team, Lester helped design unit layouts, coordinated building structure and MEP with consultants, and detailed the façades with the principal-in-charge and project manager. Lester also helped to design, coordinate, and detail two specific custom units that the client-owners had pre-purchased.





