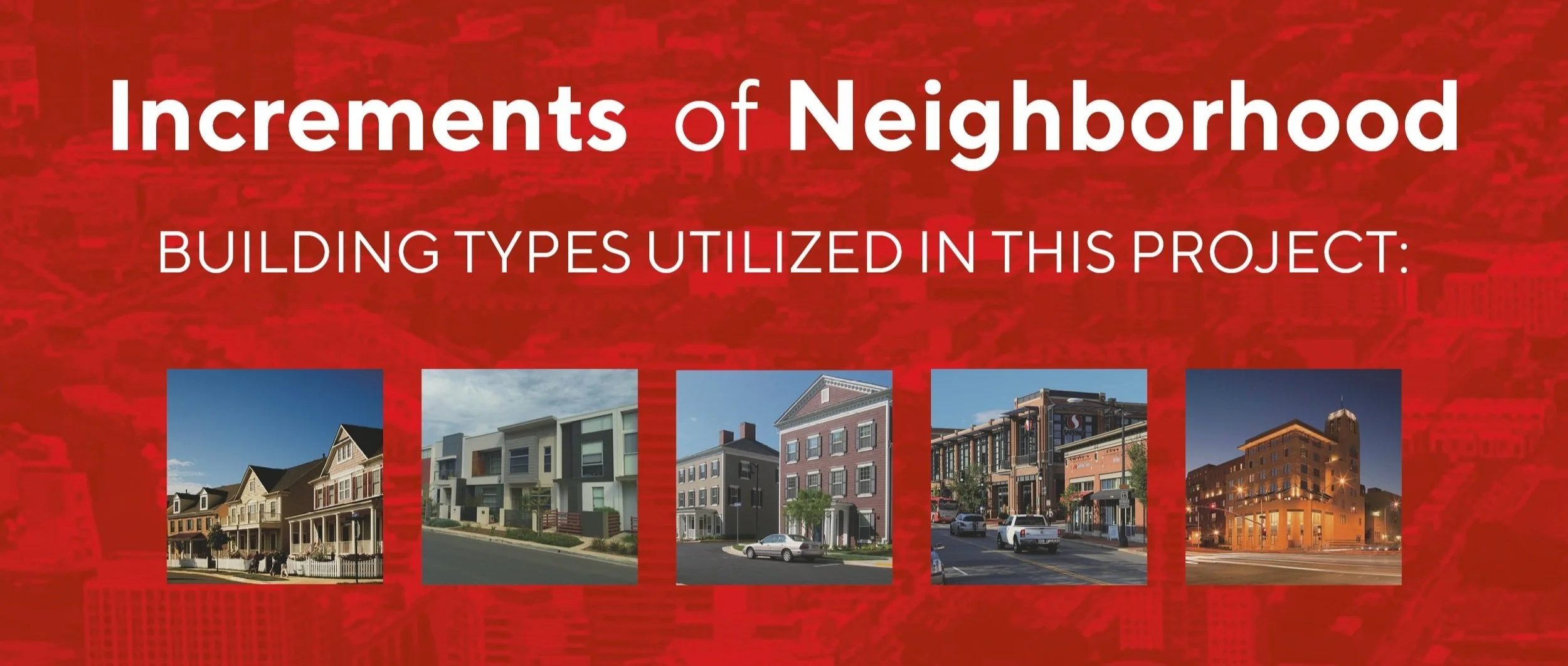
Georgetown Safeway
Washington, DC
URBAN GROCERY
71,000 SF grocery store with liner retail stores
Master Planning, Community meetings, Site plan approval, Architectural design
ARCHITECT OF RECORD: Torti Gallas + Partners
Store Architect: Rounds VanDuzer Architects
Client: Safeway
BUILDING & MOBILITY TYPES
Upper Story Large-Format Retail
Pedestrian-Oriented Street Furniture
Bike Storage
On-Street Parking
Screened Parking Garage
Underground Parking
Car Share
Taxi/Jitney/Car Service
Shuttle Bus
Bus Transit
Georgetown’s Social Safeway is a pedestrian-friendly, two-story supermarket designed to enrich the streetscape of Wisconsin Avenue while respecting the area's historic and architectural character. Designed by Brian O’Looney as Partner-in-Charge at Torti Gallas, the project strengthens the urban fabric by positioning the building close to the street edge, fostering an engaging and dynamic pedestrian experience.
Key Features:
Mixed-Use Activation: The development features a state-of-the-art Safeway grocery store on the second floor, while smaller "mom-and-pop" retail shops animate the ground level, enhancing street-level interaction.
Seamless Accessibility: Multiple pedestrian entrances, including a prominent corner entry, ensure convenient access, while a concealed parking garage beneath the building offers escalator and elevator connections to the store above, providing weather-protected access for shoppers.
Innovative Parking Solutions: A new side lane grants access to a second-floor lot, allowing for conventional supermarket cart-to-car convenience.
Contextual Design: Situated between Upper Georgetown and Dumbarton Oaks National Park, the design harmonizes with the historic charm of Georgetown while complementing its natural surroundings.
Architectural Integration: The Wisconsin Avenue façade incorporates varied bay designs and red brick materials, drawing inspiration from traditional public market styles while integrating modern elements such as southwest-facing sunshades for functional utility.
By blending traditional and contemporary design elements, Georgetown’s Social Safeway has garnered numerous awards, reinforcing the neighborhood’s architectural legacy while revitalizing its streetscape with a vibrant, community-centered space.
As lead design partner, Brian developed and refined the project design, and managed all facets of the architectural process, acting as the key point of contact between the design team, client, store architect and construction partners. Brian guided the entitlement through community meetings and public approvals, including those before the Old Georgetown Board and Commission of Fine Arts. In addition to traditional project management responsibilities, he prioritized aligning design choices with the client’s pro forma, ensuring the project maintained both architectural integrity and financial feasibility at every stage of development.









