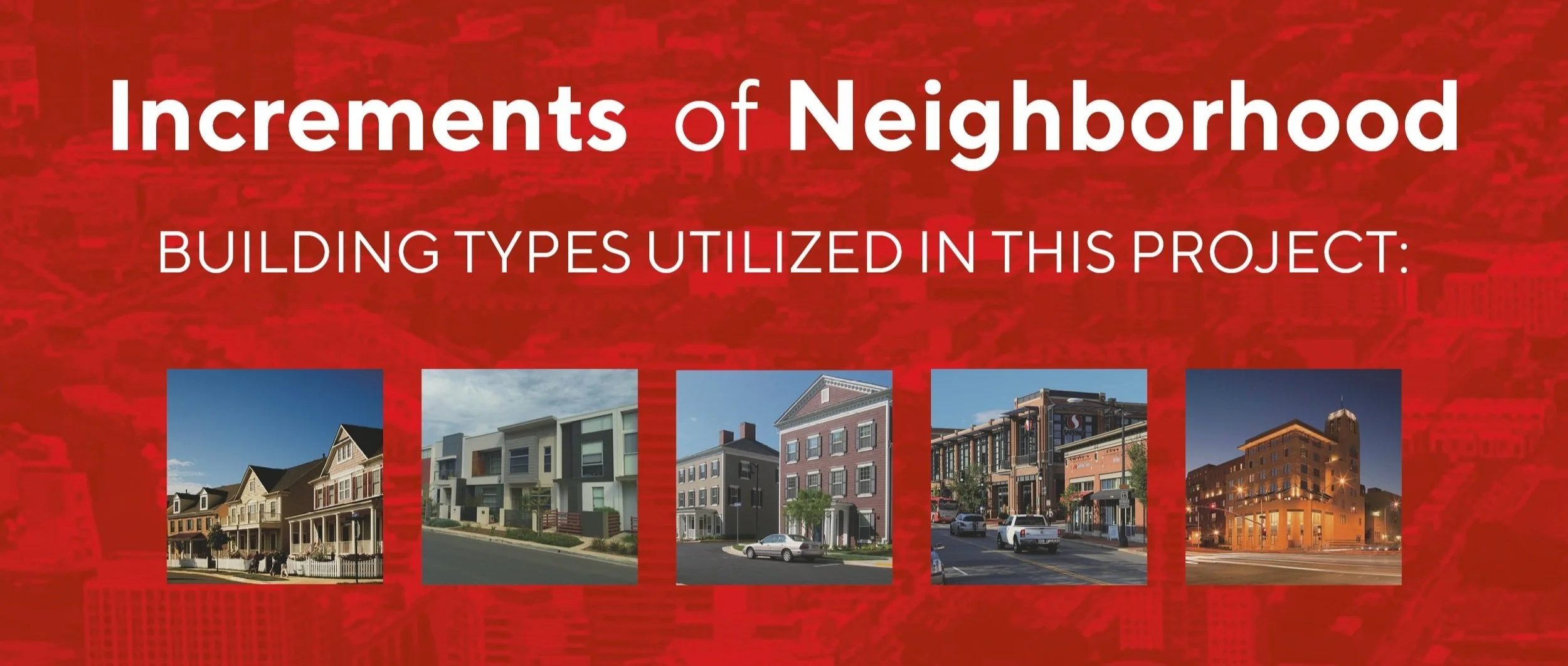
11 Crown Street
Meriden, CT
TOWNHOUSES AND MULTI-FAMILY RESIDENTIAL OVER NEIGHBORHOOD COMMERCIAL SPACE
81 total residential units in a mix of multifamily and townhouse units
80% affordable, 20% market rate
parking garage
5,800 sf of conference/commercial space
1.6 acre site
Master Planning, Urban Design, Architectural Design, LITEC Funding Submission, Stakeholder Meetings, Yield Analysis
ARCHITECT OF RECORD: Kenneth Boroson Architects
Design Architect: Torti Gallas + Partners
Developer: Michaels Development Co.
BUILDING & MOBILITY TYPES
Duplex Townhouses
IBC Type V Mixed-Use Residential
Podium IBC Type V Mixed-Use Residential
Corridor Multi-family Residential
Community Center/Flex Retail
Pedestrian-Oriented Street Furniture
Bike Storage
On-Street Parking
Screened Parking Lots
Underground Parking
Bus Transit
Commuter Rail
Heavy Rail – Above Ground
The City of Meriden partnered with a project team, including the Torti Gallas design team led by Brian O’Looney as lead designer and Principal-in-Charge for the buildings, to transform key City-owned properties within a Transit-Oriented Zoning District. This transformative project replaces the former Record-Journal newspaper headquarters and forms the final piece of a comprehensive plan to reinvigorate Meriden’s downtown core. Situated adjacent to the new Civic Green, which now serves as the heart of Meriden, the development marks a significant milestone in the city’s revitalization.
The site presented several design challenges, including rock ledge along a geometrically complex, and constrained hillside site. The lowest corner of the site was below the 500-year floodplain, requiring careful planning and mitigation.
Despite these challenges, the project delivers a thoughtfully designed mixed-use development, including:
An elevator-accessible apartment building and townhouse units, ensuring a diverse housing mix.
A covered parking garage and screened parking for residents and visitors.
Flexible office and conference spaces to support community and business needs.
Accessible units and visitable features, designed to meet current codes and promote inclusivity.
The development is designed to achieve Passive House certification under the PHIUS+ standard, setting a benchmark for energy-efficient, comfort and performance tuned to the local climate. Meeting stringent DOE, EPA, and Energy Star requirements, this design prioritizes sustainability while remaining affordable.
Funded in part by9% Low-Income Housing Tax Credits (LIHTC) awarded by the Connecticut Housing Finance Authority (CHFA), the project exemplifies the successful integration of affordability, sustainability, and urban connectivity, ensuring long-term benefits for Meriden’s residents and the downtown core.
As Principal-in-charge, Brian developed and refined the building designs, and managed the design through the architectural process, acting as the key point of contact between the design team, client, architect-of-record, and construction partners. He led meetings for public approvals, prioritized aligning design choices with the client’s pro forma, ensuring that the project maintained both a high level of architectural integrity and financial feasibility.









